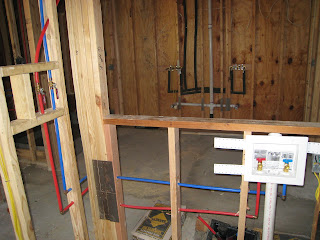Here is the view from the closet into the bathroom.

Here is the view of the bedroom with the drywall waiting to be hung.

They also chipped out the foundation near the bathroom door so they will be able to patch in the hard wood floors.

Once the foundation work was done and we partially passed inspection for the insulation (we learned they don't fully pass you until there is insulation in the ceiling which obviously can't happen until the drywalling is done) the walls starting forming. They even came in on Saturday to do the taping and bedding.
Here is the view of the bedroom with actual walls. The bed will be centered under the raised portion of the ceiling between the outlets.

Here you can get an idea of the tray above the bed. It will have 3 inch tall beams in a grid pattern eventually.

The shower hasn't been done yet since they will be putting cement board in there instead of drywall.

The reading nook turned out to be a really good size even after my initial hesitations at the framing stage and I really like the new window placements.

They did pull the electrical out too high since the outlets will be in the side of the vanities and here it would be in the backsplash. They say its an easy fix.

Here is a view of the closet from the doorway.

They also added the wiring for the chandelier in the guest bedroom since one of the oddities of the house was no overhead lighting in the guest bedroom at all.

It will be a lot of progress for Jami to see when she gets back tomorrow.
They will let the bedding dry over the weekend and then start sanding and texturing. They hope to complete this by the end of the day Tuesday. Then I think the next step is the trim guys and tile guys. Hopefully next week will be as successful as this one.









